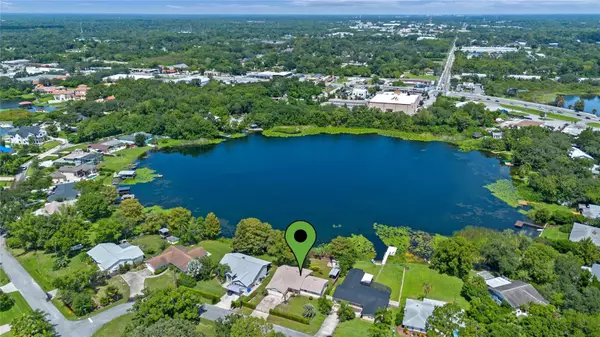For more information regarding the value of a property, please contact us for a free consultation.
Key Details
Sold Price $425,000
Property Type Single Family Home
Sub Type Single Family Residence
Listing Status Sold
Purchase Type For Sale
Square Footage 1,748 sqft
Price per Sqft $243
Subdivision Ballmer & Weiss Manor
MLS Listing ID O6239265
Sold Date 10/25/24
Bedrooms 3
Full Baths 2
Construction Status Financing,Inspections
HOA Y/N No
Originating Board Stellar MLS
Year Built 1958
Annual Tax Amount $723
Lot Size 0.290 Acres
Acres 0.29
Property Description
Welcome home to 705 Meredith St! Rare to find lake front property in Seminole County! This GEM of a home offers an open concept providing a captivating view of Pearl Lake! Roof was replaced in 2020, HVAC was recently serviced and cleaned. This 3 bedroom, 2 bath home provides beautiful Terrazzo Floors throughout. Features of this home include Solid Wood Cabinets in the kitchen, beautiful custom built in cabinetry. The Range in kitchen is a 5 burner propane cooktop, built in convection oven. There are multiple ways to utilize the living spaces of this home, there is space for a dining room, office space, multiple living spaces, reading nooks, music spaces or yoga space. The Primary Bedroom offers an ensuite with walk in shower and has back yard access, which is ideal after a day of fishing, paddle boarding or kayaking. Your secondary rooms are nice sized and the third bedroom does have a built in desk which is easily removed. The laundry room is well sized and the dryer is hooked up for propane and does convey.Enjoy the covered lanai and your mornings or evenings overlooking the lake with your Northern View. Fully fenced in yard and a nice sized two car garage with built in shelving and extra closet storage. You are minutes to I4, shopping centers, Altamonte Springs, Maitland Exchange, Winter Park, The Sun Rail, Advent Health, approximately 20 minutes to Downtown Orlando.
Location
State FL
County Seminole
Community Ballmer & Weiss Manor
Zoning R-1AA
Rooms
Other Rooms Family Room, Inside Utility
Interior
Interior Features Ceiling Fans(s), Kitchen/Family Room Combo, Open Floorplan, Solid Surface Counters, Solid Wood Cabinets, Thermostat
Heating Central, Electric
Cooling Central Air
Flooring Terrazzo
Fireplace false
Appliance Built-In Oven, Convection Oven, Cooktop, Dishwasher, Dryer, Range, Refrigerator
Laundry Gas Dryer Hookup, Laundry Room
Exterior
Exterior Feature French Doors, Irrigation System, Lighting
Garage Driveway, Oversized, Parking Pad, Workshop in Garage
Garage Spaces 2.0
Fence Chain Link
Utilities Available BB/HS Internet Available, Cable Available, Electricity Available, Water Available
Waterfront true
Waterfront Description Lake
View Y/N 1
Water Access 1
Water Access Desc Lake
View Water
Roof Type Shingle
Porch Covered, Front Porch, Rear Porch
Attached Garage true
Garage true
Private Pool No
Building
Lot Description In County, Level, Near Public Transit, Oversized Lot, Paved
Entry Level One
Foundation Slab
Lot Size Range 1/4 to less than 1/2
Sewer Septic Tank
Water Public
Architectural Style Ranch
Structure Type Block
New Construction false
Construction Status Financing,Inspections
Schools
Elementary Schools English Estates Elementary
Middle Schools South Seminole Middle
High Schools Lake Howell High
Others
Pets Allowed Cats OK, Dogs OK
Senior Community No
Ownership Fee Simple
Acceptable Financing Cash, Conventional, FHA
Listing Terms Cash, Conventional, FHA
Special Listing Condition None
Read Less Info
Want to know what your home might be worth? Contact us for a FREE valuation!

Our team is ready to help you sell your home for the highest possible price ASAP

© 2024 My Florida Regional MLS DBA Stellar MLS. All Rights Reserved.
Bought with BHHS FLORIDA REALTY
GET MORE INFORMATION




