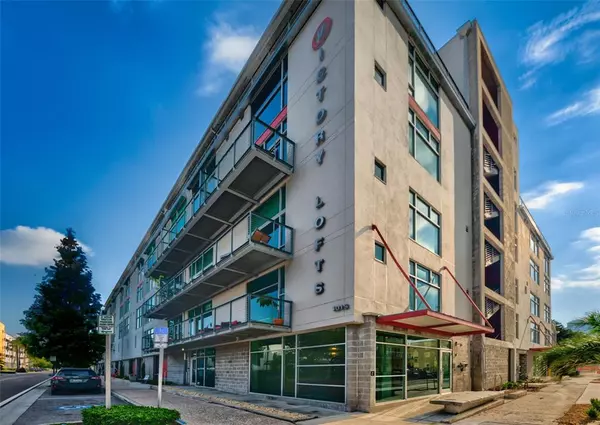For more information regarding the value of a property, please contact us for a free consultation.
Key Details
Sold Price $635,000
Property Type Condo
Sub Type Condominium
Listing Status Sold
Purchase Type For Sale
Square Footage 1,631 sqft
Price per Sqft $389
Subdivision Victory Lofts A Condo
MLS Listing ID U8168043
Sold Date 01/19/23
Bedrooms 2
Full Baths 2
Condo Fees $816
Construction Status Inspections
HOA Y/N No
Originating Board Stellar MLS
Year Built 2004
Annual Tax Amount $8,558
Property Description
A masterful achievement of concept and design in the heart of Channelside. This 2-story 1,621 sq.ft. residence showcases indoor/outdoor living with luminous open spaces. The great room boasts 19' ceilings with floor to ceiling windows opening to an outdoor patio with Channelside views! The industrial concrete floors, impeccable decor, a gourmet kitchen with: Frigidaire professional stainless appliances, granite top, eat-in bar, gas range, pendant lights and wood cabinetry. The ample sized main floor bedroom can function as the perfect home office. Adjacent full bath has granite top cabinets, tub/shower, large linen closet. An industrial staircase leads to the 2nd floor primary suite - private loft & stunning bath: his and hers sinks with granite top vanity, wood cabinets, glass door and walk-in shower. A walk-in California closet incorporates a stackable washer & dryer. A walk-in California closet incorporates a stackable washer & dryer. A/C 2018. Water Heater 2022. Units in Victory Lofts are rarely available and are unique quiet residences. Includes 2 secured, underground parking spaces adjacent to the main elevator and a private storage. The building features gated entry, fitness center, private club house with an outdoor terrace and grill perfect for entertaining guests. Just minutes walking to: Sparksman Wharf, Amalie Arena, Tampa's Riverwalk, Historic Ybor city and the rest of Downtown Tampa!
Location
State FL
County Hillsborough
Community Victory Lofts A Condo
Zoning CD-3
Rooms
Other Rooms Great Room, Inside Utility
Interior
Interior Features Eat-in Kitchen, High Ceilings, Kitchen/Family Room Combo, Master Bedroom Upstairs, Open Floorplan, Solid Wood Cabinets, Split Bedroom, Stone Counters, Thermostat, Walk-In Closet(s), Window Treatments
Heating Central, Electric
Cooling Central Air
Flooring Ceramic Tile, Concrete
Furnishings Unfurnished
Fireplace false
Appliance Dishwasher, Disposal, Dryer, Electric Water Heater, Microwave, Range, Refrigerator, Washer
Laundry Inside, Other, Upper Level
Exterior
Exterior Feature Balcony, Dog Run, Outdoor Grill, Sidewalk, Storage
Garage Assigned, Covered, Garage Door Opener, Ground Level, On Street, Under Building
Garage Spaces 2.0
Community Features Association Recreation - Owned, Buyer Approval Required, Community Mailbox, Deed Restrictions, Fitness Center, Gated, Sidewalks
Utilities Available BB/HS Internet Available, Cable Available, Electricity Connected, Fire Hydrant, Natural Gas Connected, Phone Available, Sewer Connected
Amenities Available Fitness Center
Waterfront false
View Y/N 1
View City, Water
Roof Type Built-Up
Porch Front Porch
Attached Garage true
Garage true
Private Pool No
Building
Lot Description City Limits, Near Golf Course, Near Marina, Near Public Transit, Sidewalk, Paved
Story 2
Entry Level One
Foundation Slab
Lot Size Range Non-Applicable
Sewer Public Sewer
Water Public
Architectural Style Contemporary
Structure Type Block
New Construction false
Construction Status Inspections
Others
Pets Allowed Breed Restrictions, Number Limit, Size Limit, Yes
HOA Fee Include Cable TV, Common Area Taxes, Escrow Reserves Fund, Gas, Insurance, Internet, Maintenance Structure, Maintenance Grounds, Maintenance, Management, Pest Control, Sewer, Trash, Water
Senior Community No
Pet Size Medium (36-60 Lbs.)
Ownership Condominium
Monthly Total Fees $816
Acceptable Financing Cash, Conventional
Membership Fee Required Required
Listing Terms Cash, Conventional
Num of Pet 2
Special Listing Condition None
Read Less Info
Want to know what your home might be worth? Contact us for a FREE valuation!

Our team is ready to help you sell your home for the highest possible price ASAP

© 2024 My Florida Regional MLS DBA Stellar MLS. All Rights Reserved.
Bought with SMITH & ASSOCIATES REAL ESTATE
GET MORE INFORMATION





