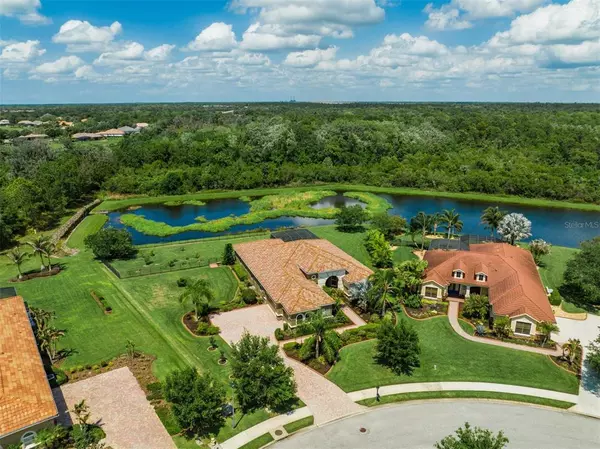For more information regarding the value of a property, please contact us for a free consultation.
Key Details
Sold Price $960,000
Property Type Single Family Home
Sub Type Single Family Residence
Listing Status Sold
Purchase Type For Sale
Square Footage 3,416 sqft
Price per Sqft $281
Subdivision Rye Wilderness Estates Ph Iii
MLS Listing ID A4530843
Sold Date 05/23/22
Bedrooms 4
Full Baths 3
Construction Status Inspections
HOA Fees $61/qua
HOA Y/N Yes
Originating Board Stellar MLS
Year Built 2012
Annual Tax Amount $6,215
Lot Size 0.650 Acres
Acres 0.65
Property Description
This executive pool home of over 3,400 square feet sits on a private oversized premium lot of 0.65 acres in Rye Wilderness Estates with expansive views over lakes and preserve. The home was built in 2012 by the seller (one owner) but was never lived in until 2016 and shows “like new.” The open floor plan offers 4 bedrooms + den, all with dark wood flooring and 3 full bathrooms. The gourmet kitchen has an inland, dark granite countertops, and stainless-steel appliances; the GE Café refrigerator is from 2021. Living room with wet bar. The master bedroom suite is large enough for both seating and relaxing. There are hurricane shutters for all windows and doors. All windows and sliding doors around the pool have easy pullout shutters from 2016. The very private pool + spa area is overlooking lakes and the wildlife beyond. The spacious backyard has a large fenced-in dog run and fruit trees. There is a 3-car, side load garage with an epoxy coated floor. This community, Rye Wilderness, is tucked away from the busy roads in LWR yet easy access to shopping, restaurants, and I-75. No CDD fees and very low HOA dues, only $185 quarterly, making this area very desirable. Furniture is optional.
Location
State FL
County Manatee
Community Rye Wilderness Estates Ph Iii
Zoning PDR
Direction E
Rooms
Other Rooms Den/Library/Office, Family Room, Formal Dining Room Separate, Formal Living Room Separate, Inside Utility
Interior
Interior Features Crown Molding, High Ceilings, Kitchen/Family Room Combo, Master Bedroom Main Floor, Open Floorplan, Solid Wood Cabinets, Split Bedroom, Stone Counters, Thermostat, Tray Ceiling(s), Walk-In Closet(s), Wet Bar, Window Treatments
Heating Electric, Exhaust Fan, Zoned
Cooling Central Air, Zoned
Flooring Ceramic Tile, Hardwood
Furnishings Negotiable
Fireplace false
Appliance Built-In Oven, Convection Oven, Cooktop, Dishwasher, Disposal, Dryer, Electric Water Heater, Exhaust Fan, Microwave, Range, Range Hood, Refrigerator, Washer
Laundry Inside, Laundry Room
Exterior
Exterior Feature Dog Run, Hurricane Shutters, Irrigation System, Lighting, Rain Gutters, Sliding Doors
Garage Driveway, Garage Door Opener, Garage Faces Side, Ground Level, Off Street, Oversized
Garage Spaces 3.0
Fence Other
Pool Child Safety Fence, Deck, Gunite, Heated, In Ground, Lighting, Screen Enclosure
Community Features Deed Restrictions, Park, Playground, Sidewalks
Utilities Available BB/HS Internet Available, Electricity Connected, Public, Sewer Connected, Underground Utilities, Water Connected
Amenities Available Basketball Court, Playground
Waterfront false
View Y/N 1
Water Access 1
Water Access Desc Pond
View Garden, Park/Greenbelt, Pool, Water
Roof Type Tile
Porch Covered, Front Porch, Porch
Attached Garage true
Garage true
Private Pool Yes
Building
Entry Level One
Foundation Slab
Lot Size Range 1/2 to less than 1
Builder Name DR Horton
Sewer Public Sewer
Water Canal/Lake For Irrigation, Public
Architectural Style Florida
Structure Type Block, Stucco
New Construction false
Construction Status Inspections
Schools
Elementary Schools Gene Witt Elementary
Middle Schools Carlos E. Haile Middle
High Schools Parrish Community High
Others
Pets Allowed Yes
HOA Fee Include Maintenance Grounds, Management, Recreational Facilities
Senior Community No
Ownership Fee Simple
Monthly Total Fees $61
Acceptable Financing Cash, Conventional
Membership Fee Required Required
Listing Terms Cash, Conventional
Special Listing Condition None
Read Less Info
Want to know what your home might be worth? Contact us for a FREE valuation!

Our team is ready to help you sell your home for the highest possible price ASAP

© 2024 My Florida Regional MLS DBA Stellar MLS. All Rights Reserved.
Bought with FINE PROPERTIES
GET MORE INFORMATION





